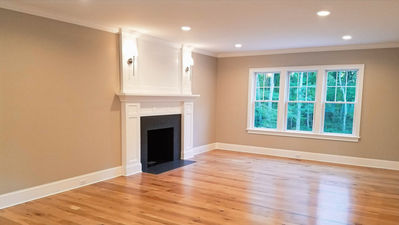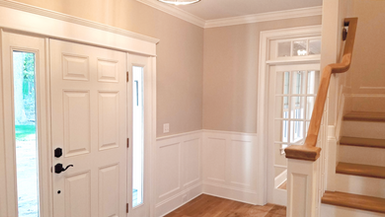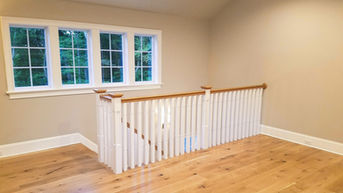
sprawling family homestead
CUSTOM FAMILY HOME
Ashland
This was a custom build project on a open parcel in an existing subdivision in Ashland, Massachusetts. This sprawling family homestead features bountiful custom details designed for the modern family.
Goals: The homeowners achieved a place they could settle in with ample space for a large family. The home offers copious space for entertaining extended family and friends, and a place where spaces could visually be open to one another on the main living level while maintaining the spatial integrity of each. Contemporary French-style pocket doors with glass panes achieved this beautifully. The spacious kitchen features an oversized island allowing for meal prep and casual family dining. The opening to the dining area is wide layered trim offering the feel of unique but adjoined spaces. Custom wainscotting was used throughout the main floors and the entire home has a random width white character oak flooring.
Upstairs built-in shelving was tucked into the eaves offering plentiful storage in a sitting area adjacent to the primary bedroom. This bedroom features a spacious walk-in closet/dressing suite. The lower level is highly functional space with a media room, a guest bedroom, and full bath for use by family as well as extended bedroom space for guests.

























